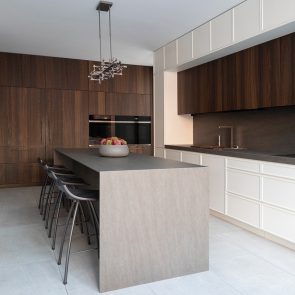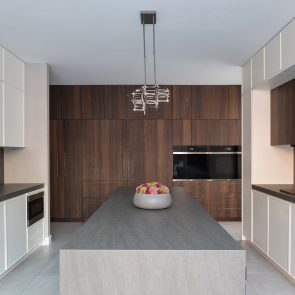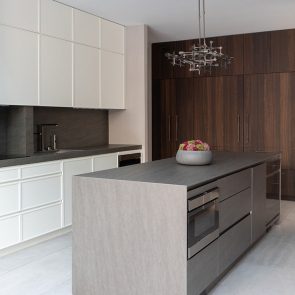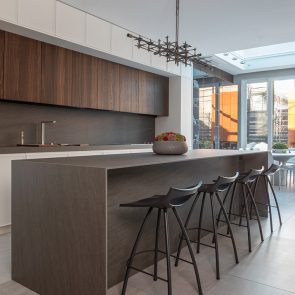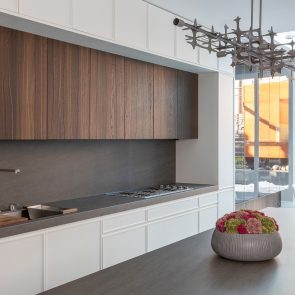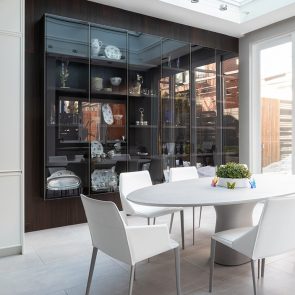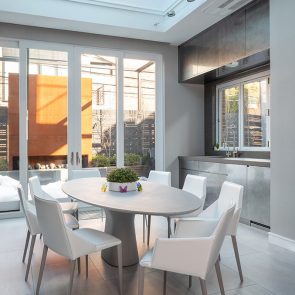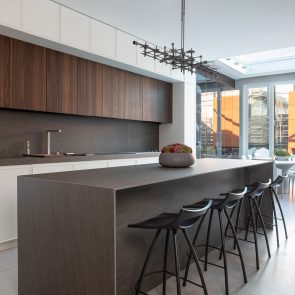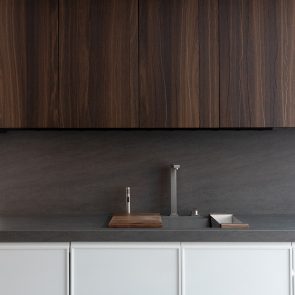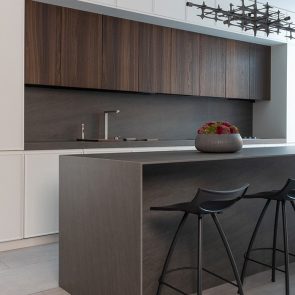KOSHER MODERN KITCHEN
BOROUGH PARK, NY
This kosher kitchen needed a complete makeover. Not just that it was old and outdated, but it had several other challenges – It was too small for the large family that now included kids and grandkids. It was lacking light and did not have a good workflow.
The new kitchen design included an extension of the kitchen, that has a new breakfast room, with skylights and windows, to add natural light. The design team also closed the door into the kitchen and opened another on the adjacent wall. The old small window that had no view and little light was eliminated, and a floor-to ceiling window was added at the darkest side of the kitchen, to add natural light and create a more open feeling.
For the kitchen portion, two finishes were selected – a painted white door, with a thin frame and a J pull handle-less design and a dark oak, slab door, with heavy textured wood grain. The two complemented each other and created an interesting combination of colors, textures, and shapes.
The wall of dark oak cabinets was designed to house the fridge and freezer, the wall ovens, a warming drawer, and a tall pantry with roll-out shelves. A second tier of cabinets that reached the nearly 10’ ceiling (approx. 300 cm) was created to finish the look and add storage for things that are not needed daily. On the second wall, the white cabinets were selected for the second tier of cabinets, that were also deeper than the dark wood color wall cabinets. The third wall was done in all white.
The counters and backsplash, in the grey slate-like porcelain added a third color/texture that complemented the final color scheme, without creating a busy look. Muted flooring finished the color/texture palette beautifully.
In the breakfast area, a wall of glass cabinets was chosen, floating in the middle of a paneled wall, in a matching wood to the kitchen. Across from it, a metallic lacquer wet bar/serving area to the outdoor kitchen window passthrough was selected. It reflects the colors that are already in the room, while maintaining a bright and unique feel, to complete the new design. Same counters, backsplash were used, for a cohesive look.

