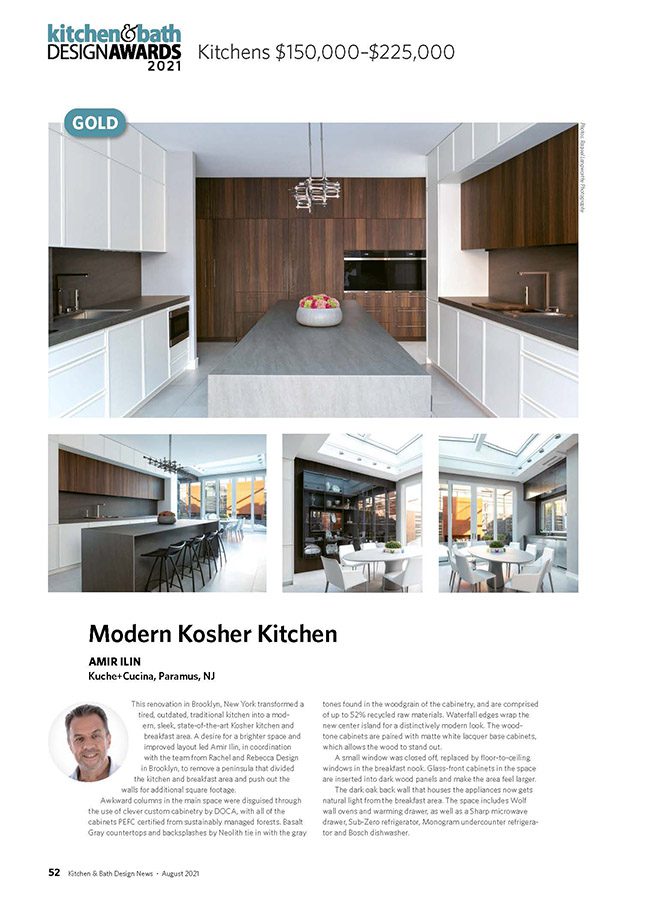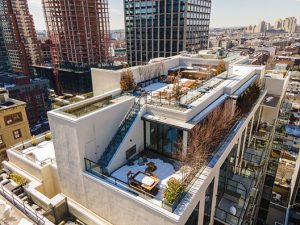Modern Kosher Kitchen
Sponsored by Kitchen & Bath Design News magazine, the Kitchen & Bath Design Awards is a national contest recognizing outstanding achievement in project design and construction in 11 categories.
Nominees are kitchen and bath specialists from across the country and entries are judged on aesthetic appeal, handling of unusual situations/challenges, attention to detail, functionality of space, originality, selection of color and finishes and overall impression of the project.
This renovation in Brooklyn, New York transformed a tired, outdated, traditional kitchen into a modern, sleek, state-of-the-art Kosher kitchen and breakfast area. A desire for a brighter space and improved layout led Amir Ilin, in coordination with the team from Rachel and Rebecca Design in Brooklyn, to remove a peninsula that divided the kitchen and breakfast area and push out the walls for additional square footage.
Awkward columns in the main space were disguised through the use of clever custom cabinetry by DOCA, with all of the cabinets PEFC certified from sustainably managed forests. Basalt Gray countertops and backsplashes by Neolith tie in with the gray tones found in the woodgrain of the cabinetry and are comprised of up to 52% recycled raw materials. Waterfall edges wrap the new center island for a distinctively modern look. The wood-tone cabinets are paired with matte white lacquer base cabinets, which allows the wood to stand out.
A small window was closed off, replaced by floor-to-ceiling windows in the breakfast nook. Glass-front cabinets in the space are inserted into dark wood panels and make the area feel larger.
The dark oak back wall that houses the appliances now gets natural light from the breakfast area. The space includes Wolf wall ovens and warming drawer, as well as a Sharp microwave drawer, Sub-Zero refrigerator, Monogram undercounter refrigerator and Bosch dishwasher.
For additional images CLICK HERE.


 The Villa is a penthouse condo at The Oakman in Jersey City which is selling for $5.5 million. It has 3,300 square feet of indoor space and 2,300 square feet of outdoor space. It features its own rooftop terrace with immersion pool and a private elevator. The kitchen and the custom fireplace wall was designed and installed by Kuche+Cucina. All the furniture is by Pianca, also available from Kuche+Cucina.
The Villa is a penthouse condo at The Oakman in Jersey City which is selling for $5.5 million. It has 3,300 square feet of indoor space and 2,300 square feet of outdoor space. It features its own rooftop terrace with immersion pool and a private elevator. The kitchen and the custom fireplace wall was designed and installed by Kuche+Cucina. All the furniture is by Pianca, also available from Kuche+Cucina.
